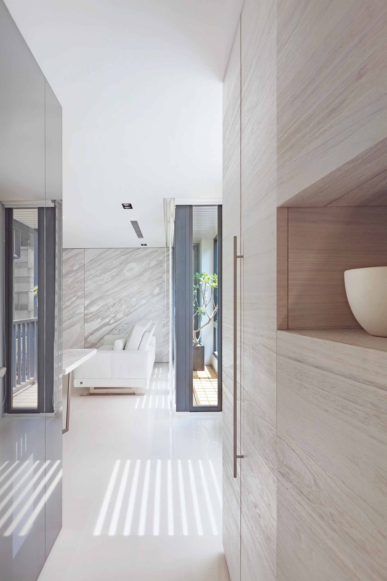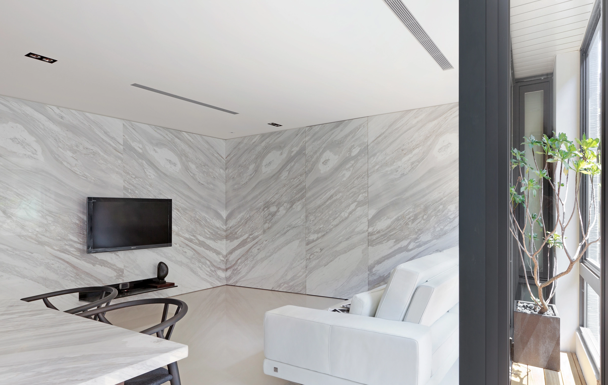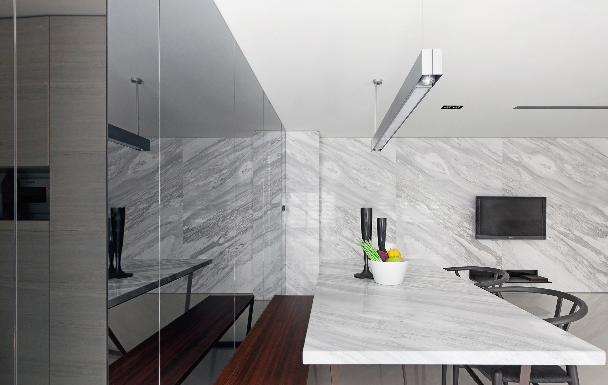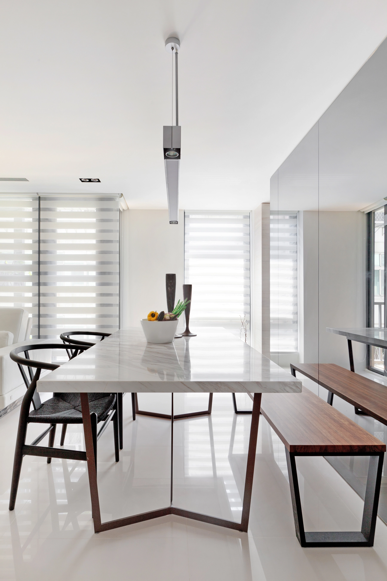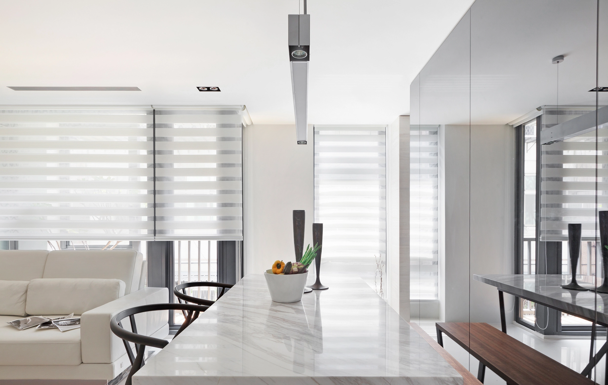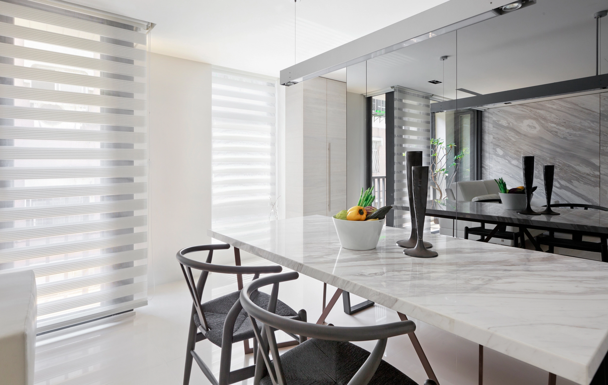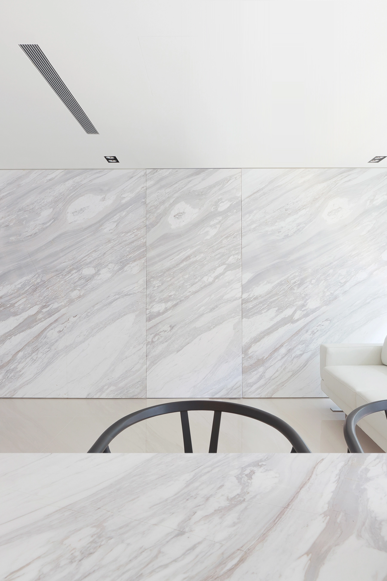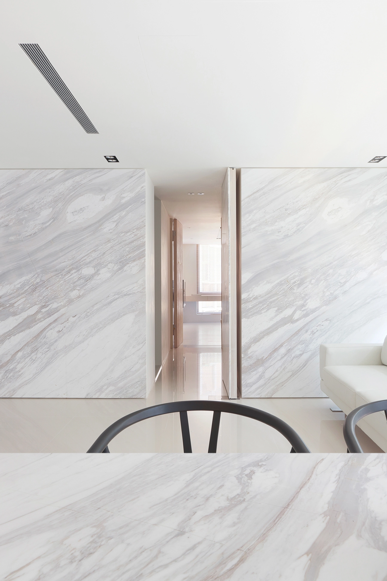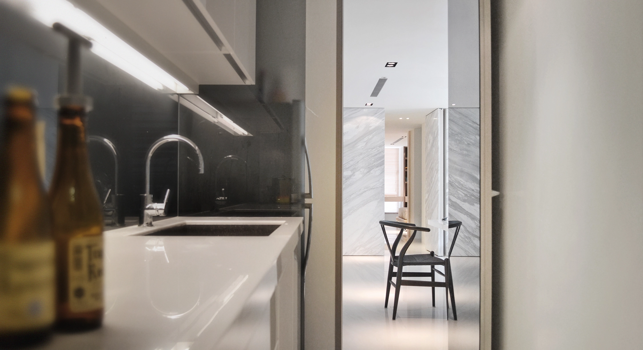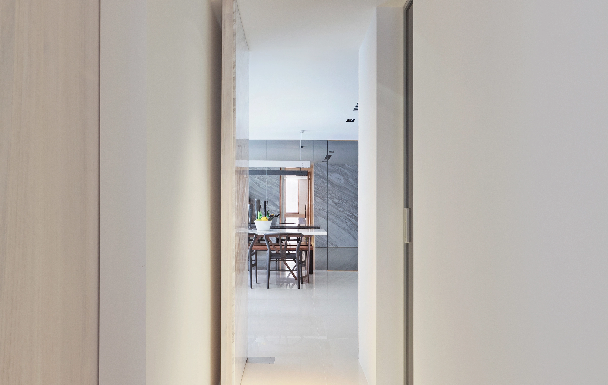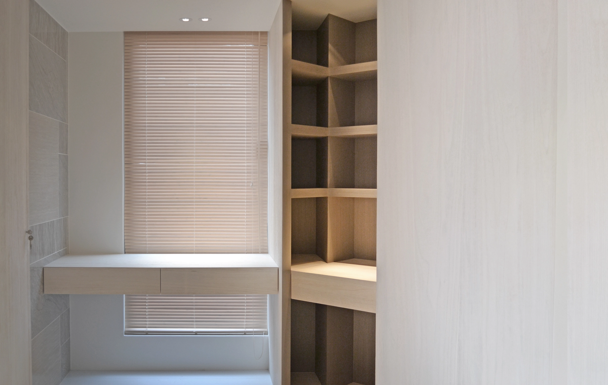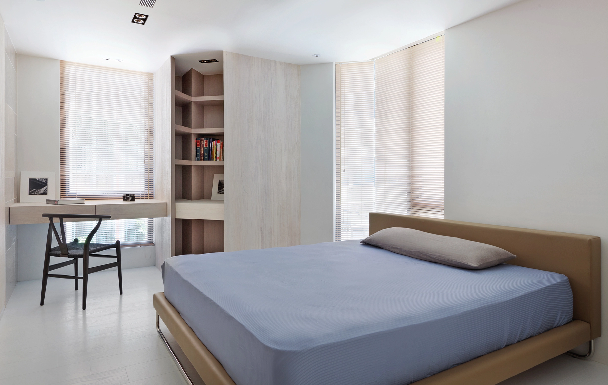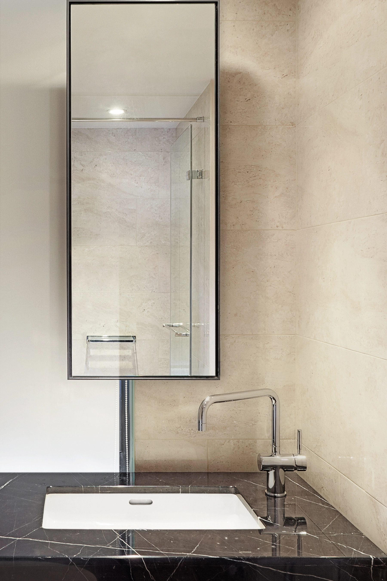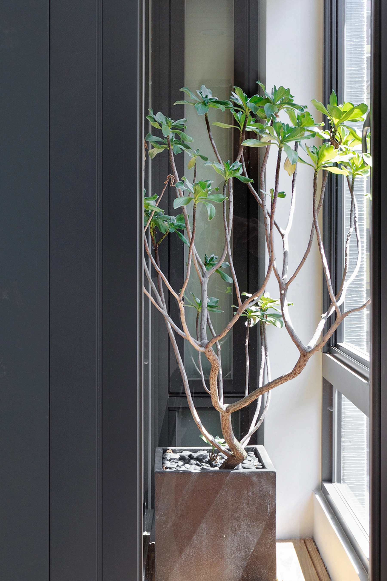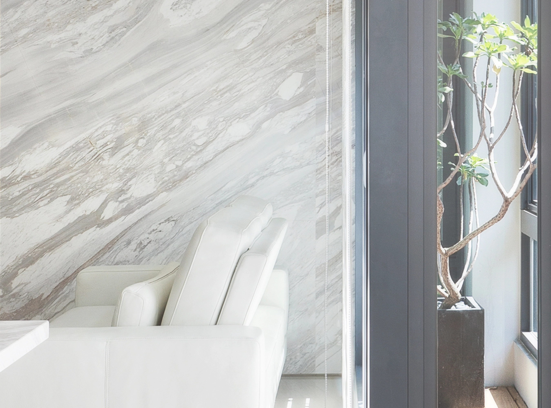
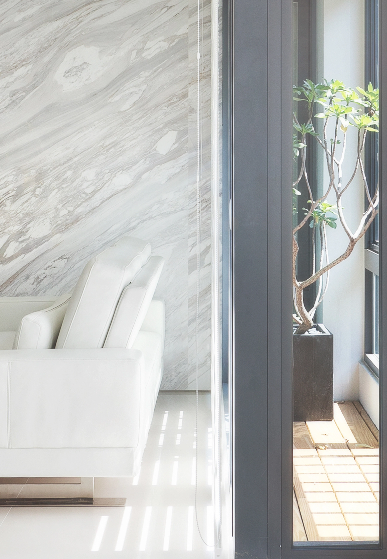
社區 : 喆霖
用途 : 單層住宅
社區 : 喆霖
用途 : 單層住宅
CLICK TO VIEW ALL PHOTOS
The interior is based on different materials of white color, and this intentional blankness will also be imbued with warmth and color from the sunlight pouring in through the large windows and the owner's future life participation. The short side depth of the rectangular site is only 475CM, and the size must be accurately grasped. During the process, the designer actually repeatedly deliberated on perhaps only a few centimeters of size difference on-site, so that the living room, dining room, and traffic flow maintain the most comfortable ratio in terms of visual and usage.
室內以不同材質的白色為基調,這片刻意空白也將藉大面積建築開窗灑進的日光與業主日後的生活參與染上溫度與顏色。長方形的基地短邊深度僅475CM,尺寸必須精準拿捏,過程中設計師實際在現場反覆不斷推敲也許是僅幾公分的尺寸差異,讓客廳、餐廳、動線彼此在視覺與使用上維持最舒適的配比。
Although the site area is small, the owner agreed to sacrifice some of the indoor floor area in the public space to add a small outdoor balcony area, which is visually appropriate and adds more greenery, enriching the depth of the building's appearance vocabulary. In the city center where every inch of land is valuable and efficiency and short-term profit maximization are always demanded, values such as leaving blank spaces and being willing to give up are implemented, expressing a sense of ease and composure in life.
雖面積不大,屋主仍同意讓出一些室內面積來增加一小區戶外陽台,視覺恰如其份也多添綠意,豐富建築深度。客浴廁留設輪椅空間與門扇寬度,以備不常北上的父母方便使用。在寸土寸金總會被要求效率的都會中心,留白、肯捨的價值觀落實於執行,反而表達了生活的餘裕與從容。
